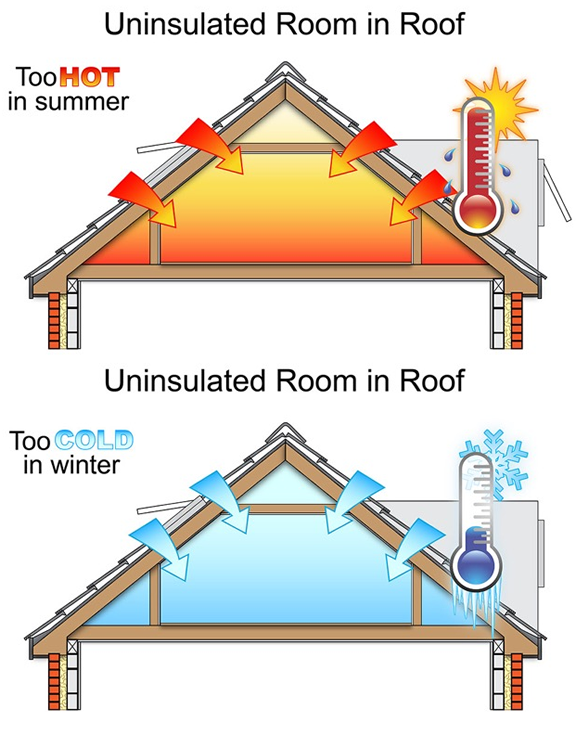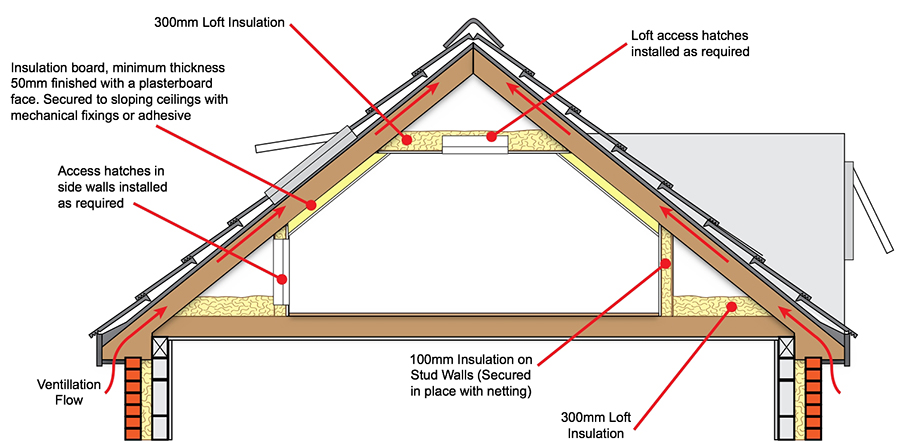Room in Roof Insulation
Having a loft room or attic conversion insulated
can save you a lot of energy and money.
Room in Roof Insulation

It must have a fixed staircase access and egress. There are visible sloping ceilings in the rooms, unless there are full width dormer windows. In that case, you may not find any sloping ceilings in the room. Normally, it is implemented in a converted roof space e.g. the attic room or a loft, or it is just part of the whole design.

In case you have a converted loft or attic room, you will require roof insulation if you want to escape from the freezing cold winters as well as the scorching summer days. If you do not get them properly insulated, then it will get very unpleasant in your converted roof space. The purpose of room in roof insulation is to implement insulation on every corner. This includes the space between the rafters as well, keeping your room under a comfortable temperature. You can save up to 30 percent on your heating bills this way.
Having a loft room or attic conversion insulated can save you a lot of energy and money. The insulation of a room in roof is achievable by a variety of methods like, over boarding your existing heat loss walls and ceilings with a thermal plasterboard. These boards are precisely cut and placed under the existing plasterboard, or by installing the correct type of insulation boards between your rafters and roof spars. The thermal boards help in creating a thermal barrier to trap the heat inside your home. If you are still not convinced, then let us jot it down to three simple functionalities that can work as an advantage for you if you install a room-in-roof insulation.
- It prevents the heat from escaping through the roof in the winter and helps keep the room cooler in the Summer.
- Room-in-roof installations help in decreasing your energy bills.
- As a result, they help make your home feel much more comfortable, and warm.
Our room in roof insulation process
Our simple, hassle-free process is designed to take you smoothly from initial enquiry to installing your room in roof insulation.
01
Survey
02
Funding
03
Installation
BOOK A ROOM IN ROOF INSULATION SURVEY
If you require further information about our eco-friendly room in roof service, simply send an enquiry and a member of our team will get back to you as soon as possible.
